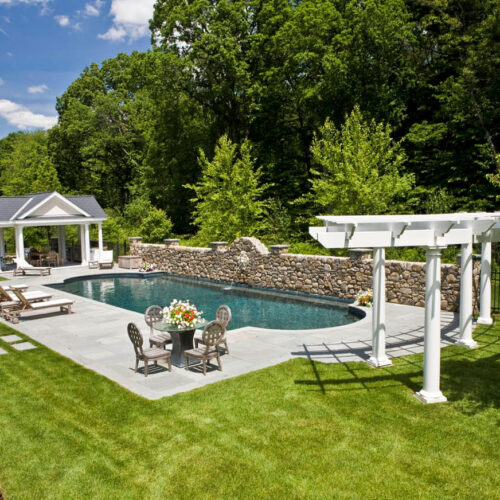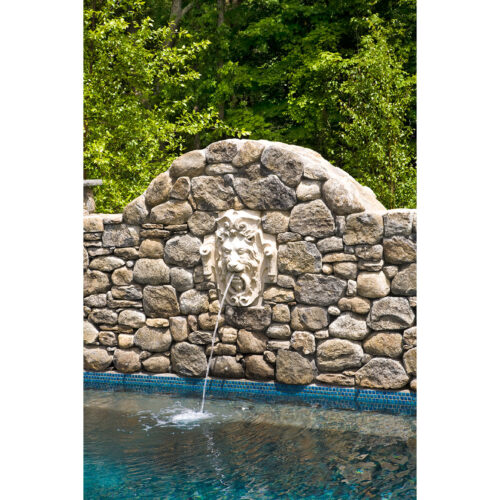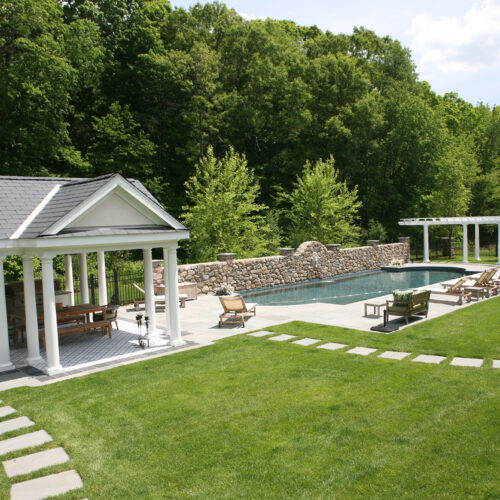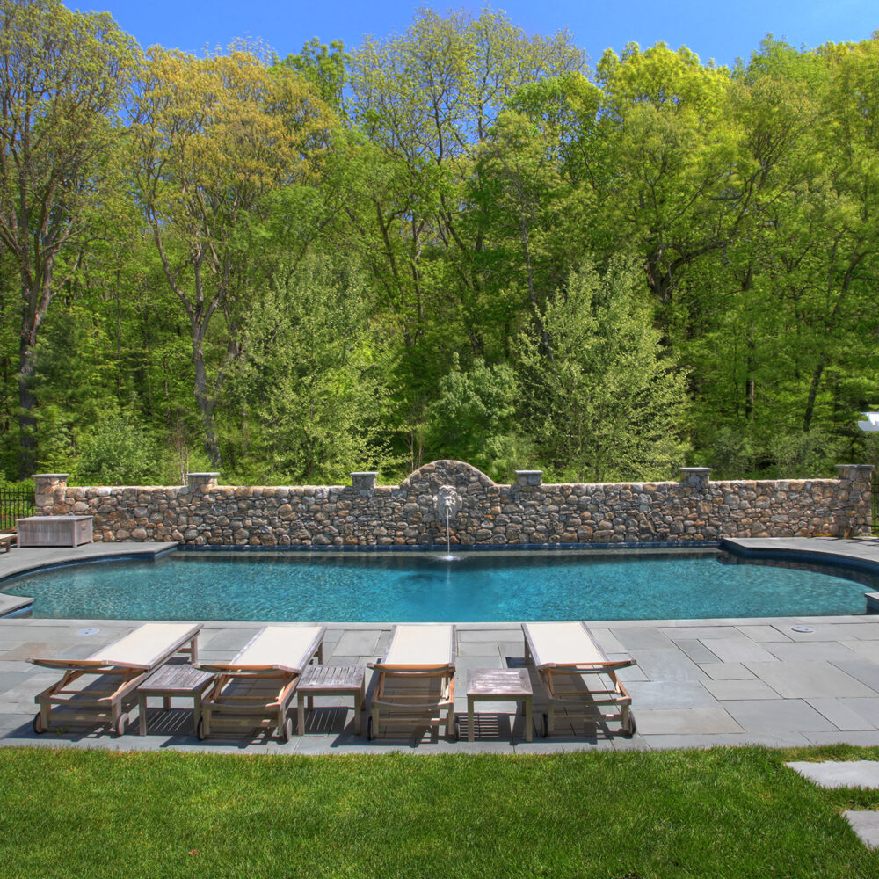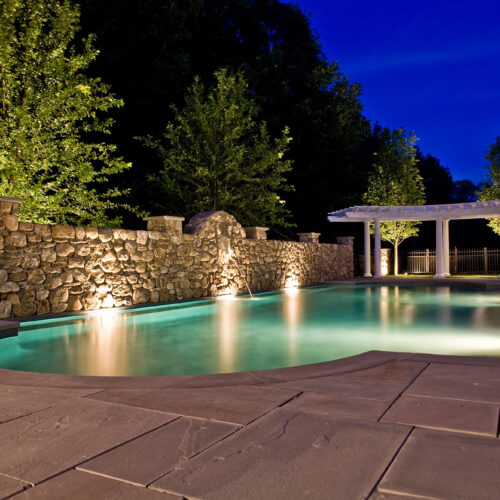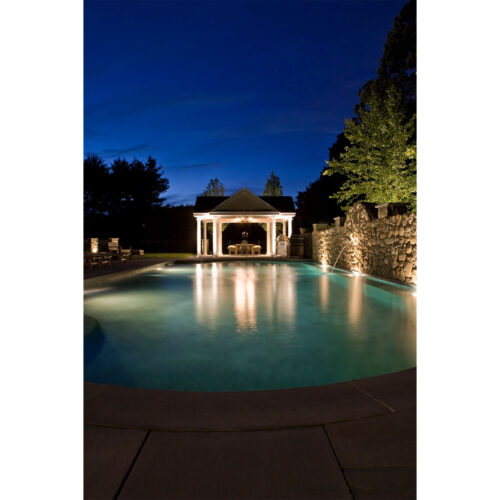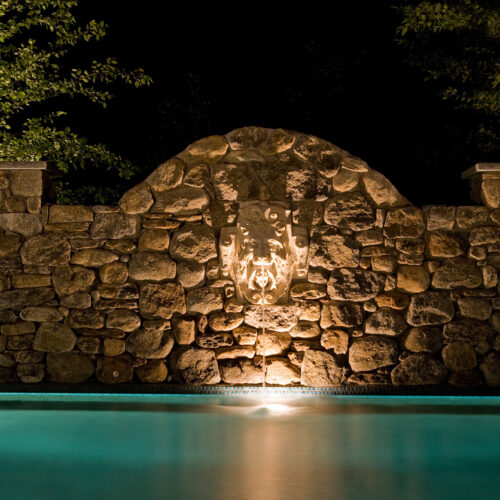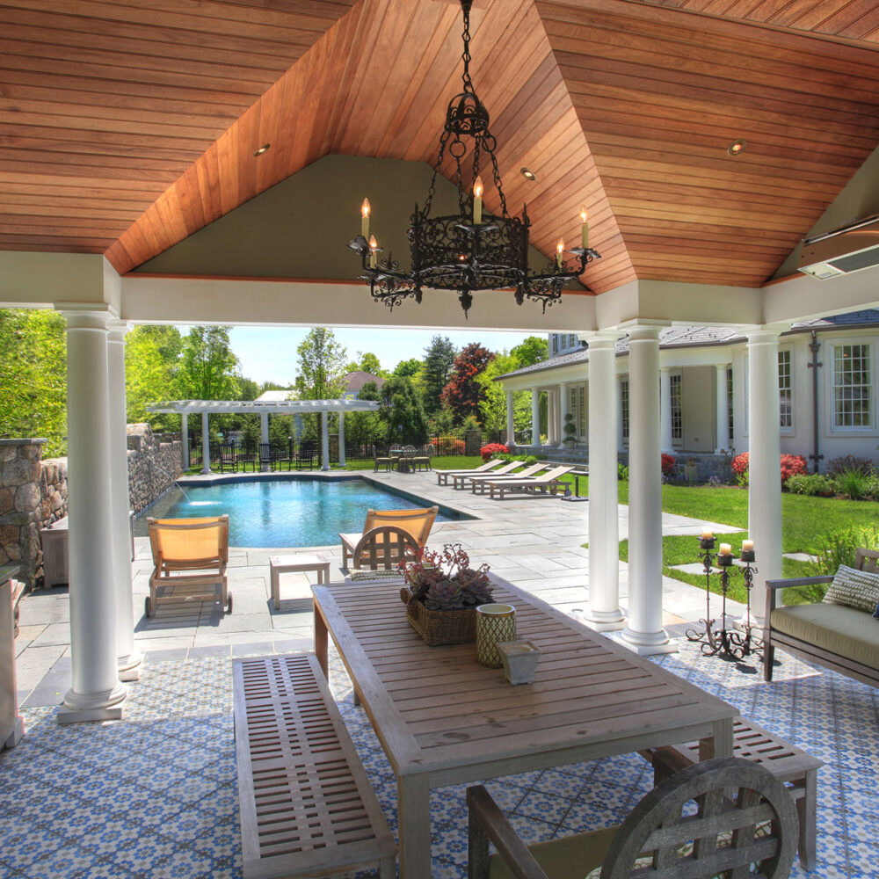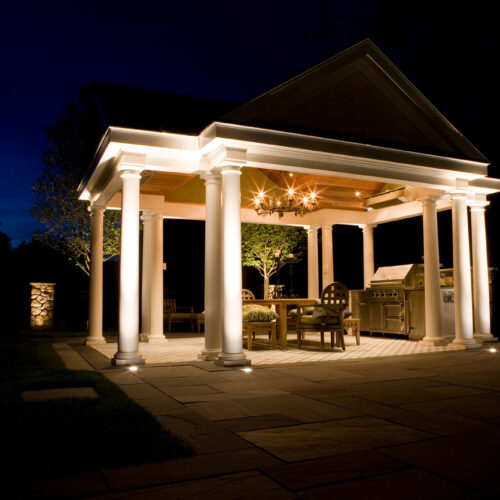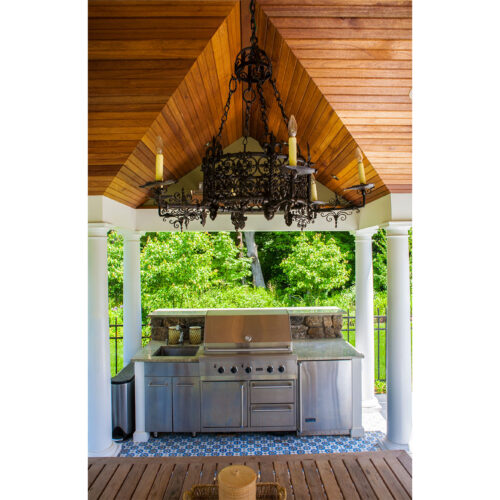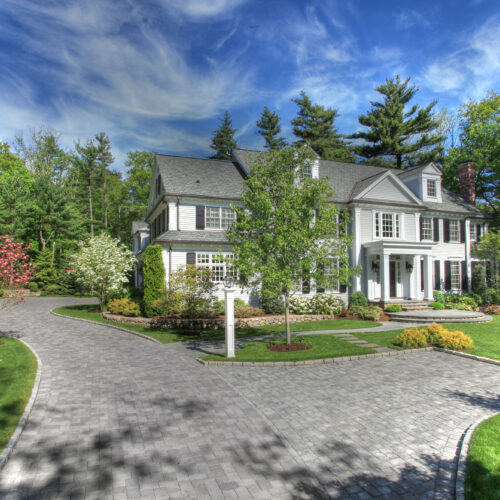A well-conceived landscape master plan and custom details provide vibrant outdoor spaces and amenities that are unique to this Weston home. The rear edge of the inground pool is defined by a custom stone wall and accompanying bluestone terraces, while simultaneously framed by a pergola to the south, and a pavilion, complete with an outdoor kitchen and lounge to the north.
The composition of lush plantings, refined masonry, warm lighting and the sound of water spilling from a custom water feature, create a serene sense of place within the secluded woodland setting.

